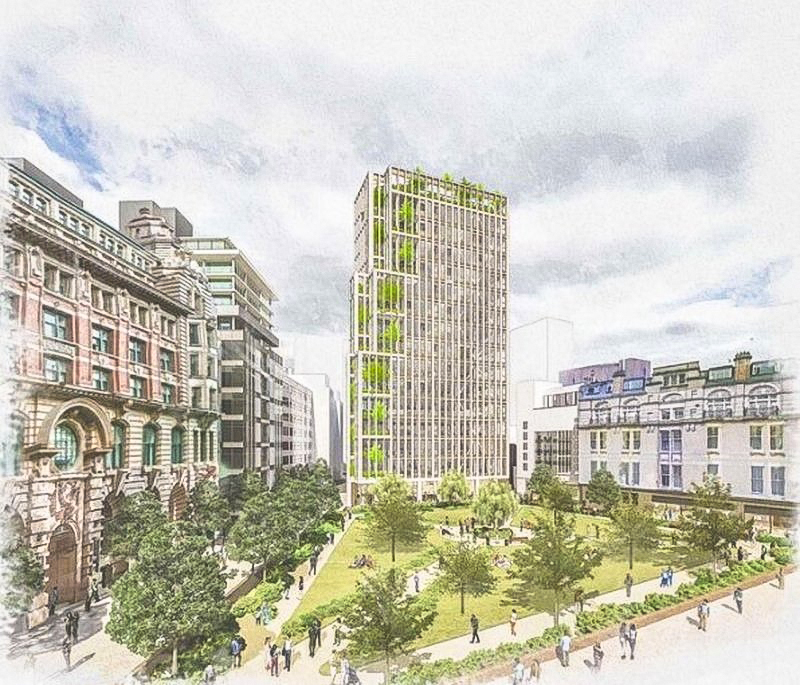
The continuing plans for the Parsonage Gardens area just off Deansgate have been unveiled, with the oft-forgotten space poised for a brand-new office block, space for a restaurant, and perhaps most importantly – considerable landscaping ‘enhancements’.
Proposals have been drawn up by Beaconsfield Commercial, a company that already owns two of the existing buildings surrounding the gardens, and they’re set to include a new 14-story new-build office block with 83,000 sq ft of space and a restaurant on the ground floor – overlooking the gardens.
The tower will be targeting a BREAAM ‘Outstanding’ rating as one of the city’s most carbon-efficient buildings, and will also include trees on every storey “to create a calm and healthy environment”.

Looking “to bring life and vibrancy to this part of the city” the plans also feature spaces for socialising and landscaping enhancements to make the area more accessible, pedestrian friendly and visually attractive.
The building is designed by SimpsonHaugh architects who are looking to “propose a pioneering working environment in Manchester – a workspace that will respond to the important environmental and wellbeing challenges we face today.”
The plans are all part of the redevelopment of the area between Blackfriars Street and Bridge Street, incorporating the demolition of the 18-storey Albert Bridge House and the redevelopment of the Grade-II Kendals building currently home to House of Fraser.

Hopefully these new proposals will invigorate a trend towards more ground-level retail and hospitality spaces surrounding the gardens. At the moment there’s nothing really there to entice people to use the space – so a restaurant should go a long way to improving the area as a whole.

